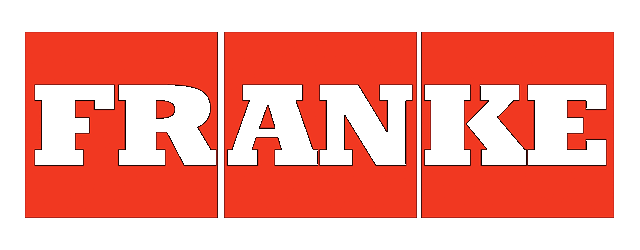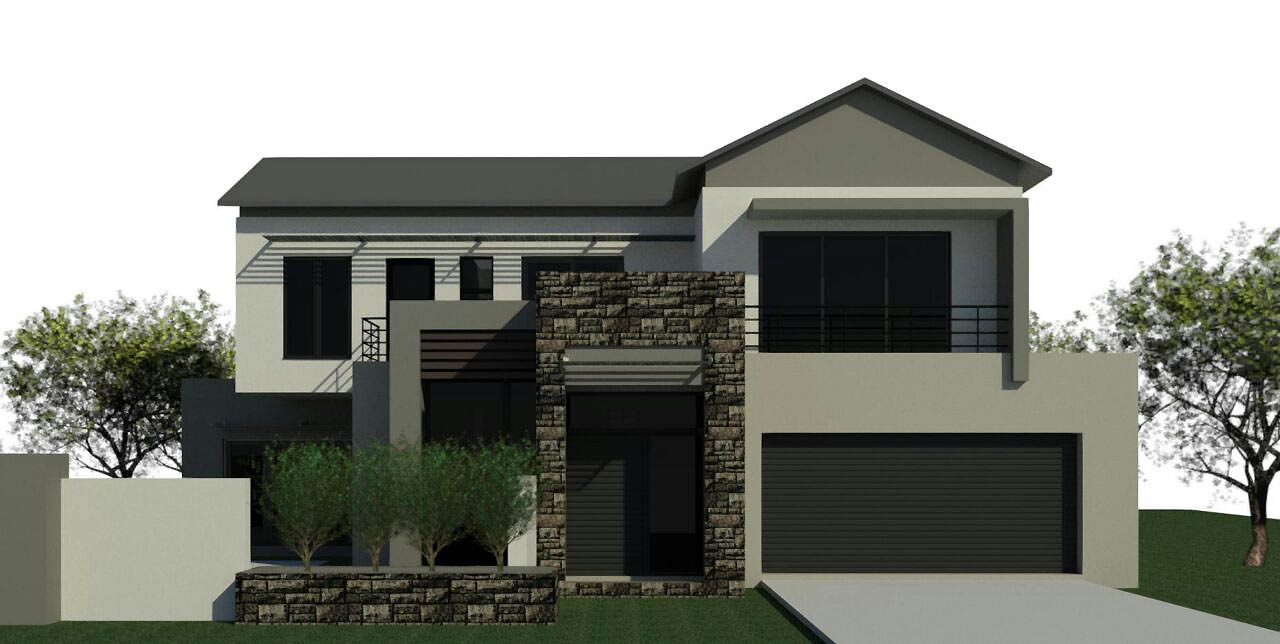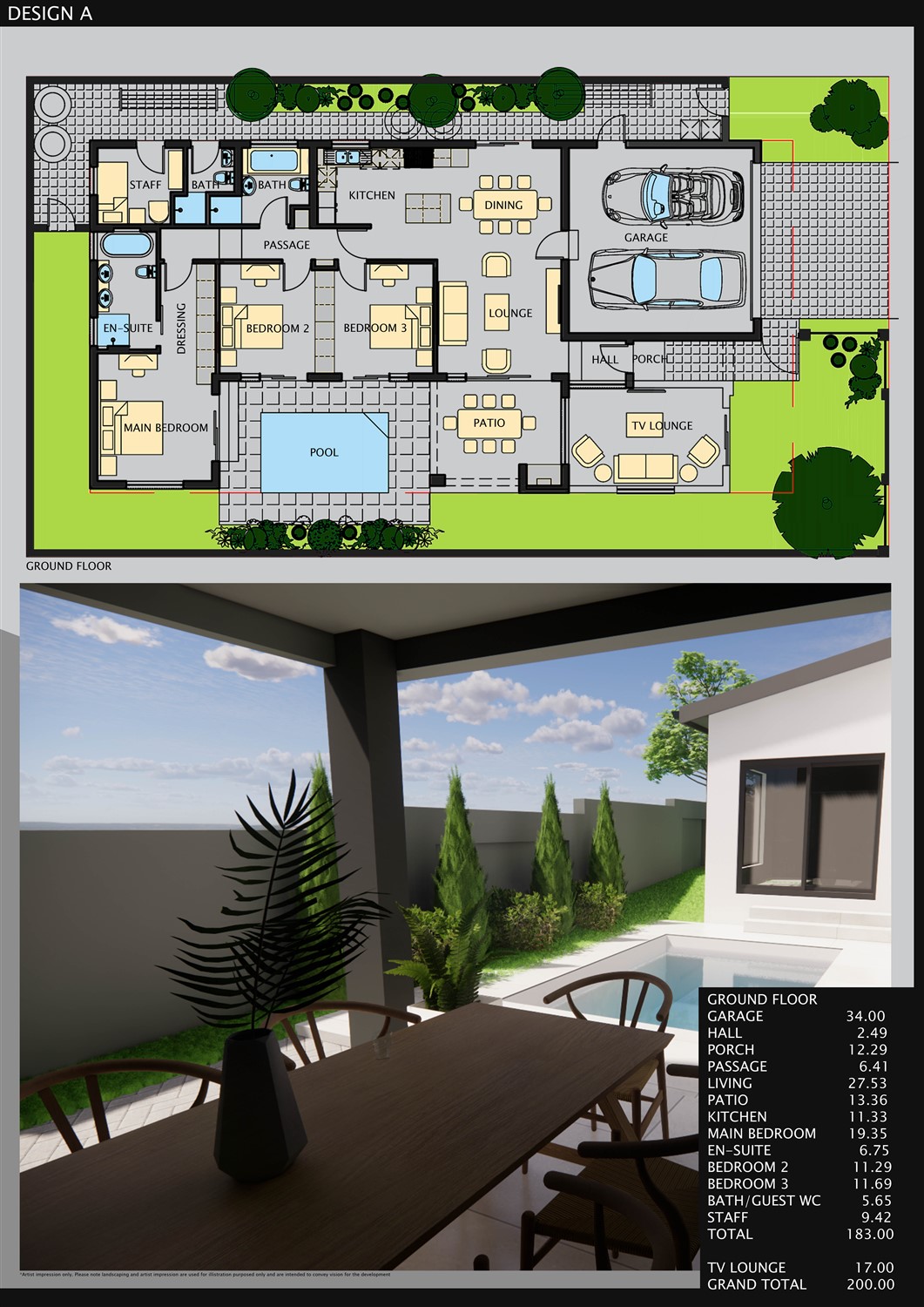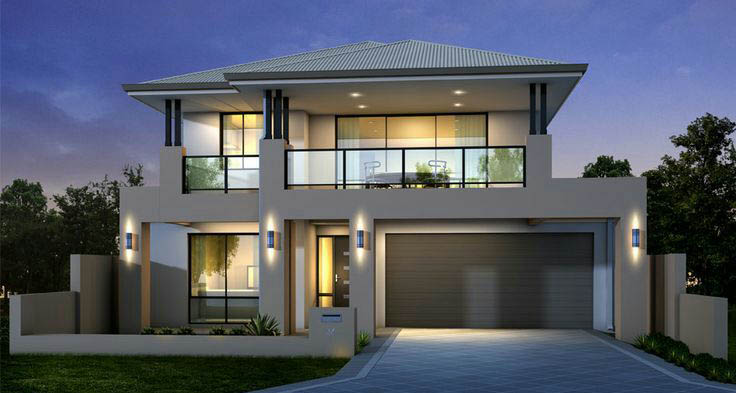
Lee de Jager
Curriculum Vitae
I have been in the architectural industry since 1995 when I completed my 6 months practical for my National Diploma in Architecture with Eddy Paulo Design.
I have honed my skills as an architect over the past 25 years to be that of technical proficiency and accuracy, advanced in my knowledge of building standards and regulations, and vastly creative in my architectural design capabilities.
My key personal strengths are my commitment and loyalty to my employer, my projects and my clients, my determination to always do my best and my cheerful disposition.
Full Name
Lee-Ann De Jager
Cell Number
Physical Address
125 Rowles Road Farmall
Degree
N. Dip Architecture Pretoria Technikon
ID Number
720519 0053 080
Email Address
Practice Number
ST-1182
Memberships
SAIAT and SACAP

Council
Before work commences, the retrieving of zoning, SG diagrams and services drawings are obtained from the municipal councils.
Plans (and If a site development plan is needed) are submitted to council once drawings are completed and followed up on a regular basis with council as to the progress of the plans being approved.

Commercial Architecture
Working closely with the developers on designs done for warehouses, internal layouts of shopping malls, schools, and a rehab centre.

Residential Architecture
As each new or existing homeowner is unique, the balance needs to be maintained between what the client wants and what can be done within specifications, to create a unique sanctuary for the owner.
On free standing homes the owner and architect have a lot more freedom whereas within sectional title stands and cluster developments there are many regulations by which the architect and homeowner needs to abide by.



Employment History

Eddy Paulo Design
Student – 6 months prac
1995 – 1995
Draftsperson
1997 – 1998
I worked on the drawing board, drafting of alterations, additions and new houses. Rendered presentations with copic pens.

SBE Architects
Draftsperson
1998 – 2000
I worked on the drawing board, drafting of alterations, additions and new houses. Rendered presentations with copic pens. Designed business cards for the company. Rendered sales boards and 3D’s for developers. Self taught Autocad to advance myself onto the Computer. Submitted plans to council and dealt with council issues.

Grace Design
Draftsperson
2000 – 2004
Senior Architectural Technologist
2004 – current
Drafting on computer, new houses, alterations and addition, schools, Rehab Centre, internal shop layouts, warehouses. Site measuring up. Submitting plans to council and dealing with council issues. Sans 0400 Calculations. Hand rendering presentations with copic pens. Digital 3D rendering and with Revit and Photoshop. I work extensively with Revit, Autocad, Photoshop and Sketchup for new designs and alterations. Signing off of Architectural plans.
TECHNICAL SKILLS
- Revit
- AutoCAD
- Photoshop
- SketchUp
KEY STRENGTHS
- Conceptualising
- Detailing
- Rendering



